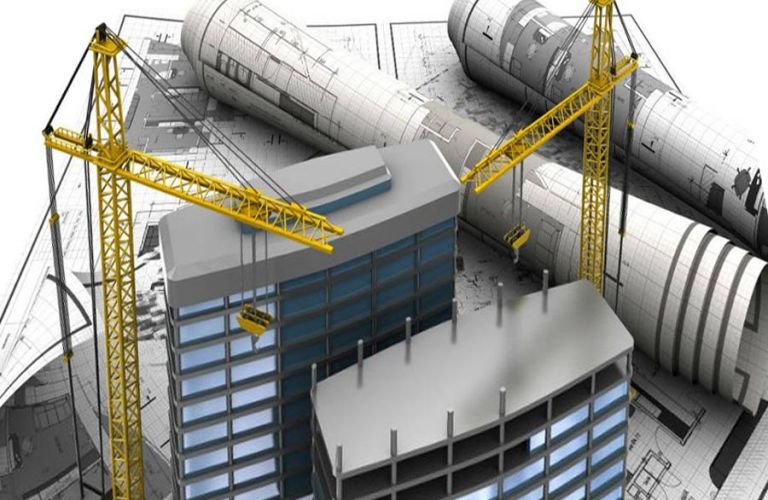The planning of a construction site
04 March 2021
The planning of a construction site, in addition to being a legal obligation, is essential to rationalize various organizational aspects such as production, human resources management, and keeping the best working conditions and safety of personnel.
The key moments of this programming are the realization of the site layout, the choice of machinery and the design of plants.
The layout of the construction site
In order for the work to be carried out properly, the entire site must be properly fenced and marked, both to prevent access to outsiders and to avoid accidents and damage to persons and property.
The whole area must be organised in such a way as to enable vehicles to be handled, materials to be loaded and unloaded and all work carried out in ergonomic and safe conditions.
The site layout is the plan of the entire work area, in which the various zones with different functions and the systems of connection between them are represented.
Production areas
These are the locations dedicated to carpentry, iron and wood processing, mortar preparation, and others.
They must be protected from the danger of falling objects from above and, when close to passageways, they must be fenced by barriers.
In addition to not interfering with the outside through the emission of splinters, dust and other residues, must always be kept clear of waste from processing.
Storage areas
Storage areas are spaces where raw and ancillary materials are stored before or after their processing.
They must be located on supported surfaces of verified strength, allow easy handling and not hinder the transit of vehicles and personnel.
Depending on the materials stored, they may require a cover.
When they are designated for the storage of hazardous materials or special waste, they shall be appropriately marked. In addition, safety data sheets and emergency boards must always be present on-site.
Management areas and barracks
They house offices and service rooms for productive, managerial and administrative staff.
They are generally made up of prefabricated structures of standard size with water connection, sewerage, electricity and other technological systems.
Depending on the characteristics and needs of the construction site, they can be used as guardian, technical offices, meeting rooms, toilets, and other functions.
Fence, road and signposting
The layout of the site must also indicate the technical and morphological characteristics of the fence, highlighting the entrances, the pedestrian and vehicular paths, the maneuvering areas and the parking spaces.
Read also: Worksite fences: the advantages of new jersey plastic barriers
The layout must also contain the details of the so-called construction sign: building permit, company name, works manager, etc.
Choice of machinery
Depending on the characteristics of the area and the operating environment, it is necessary to choose the machines that guarantee the maximum economic advantage and the best technical effectiveness of the solution adopted, also in relation to the workforce employed.
In the case of electrical equipment, particular attention shall be paid to the power required for their use in order to provide for the availability of current.
Plant design
The installations installed on the site must be adequate to operate at full speed even in particularly adverse conditions such as bad weather, foreign substances, accidental impacts.
In particular, the electrical system shall be provided with protection degree appropriate to withstand sudden and unpredictable peaks of power compsumption.
In addition to the electrical system, the water-sanitation system is an integral part of the site layout. Normally connected to the aqueduct of the municipality that houses the site, must provide a storage tank and a connection to the municipal sewer.
WE PRODUCE HIGH QUALITY POLYETHYLENE PRODUCTS FOR
CIVIL AND INDUSTRIAL USE


